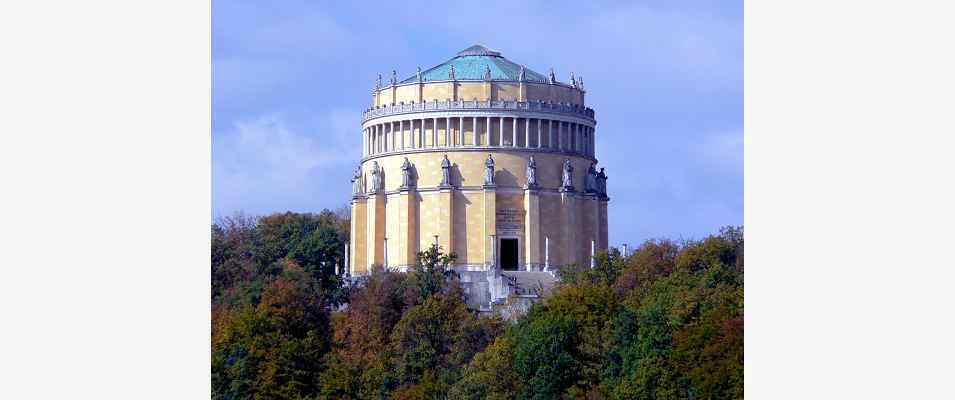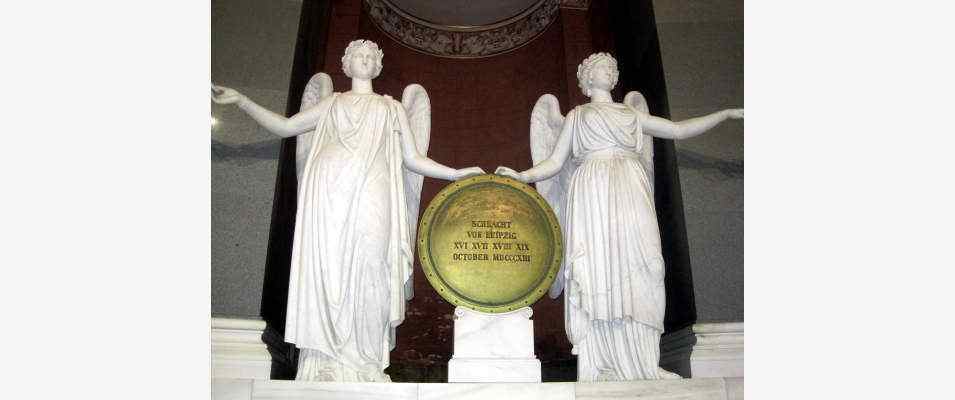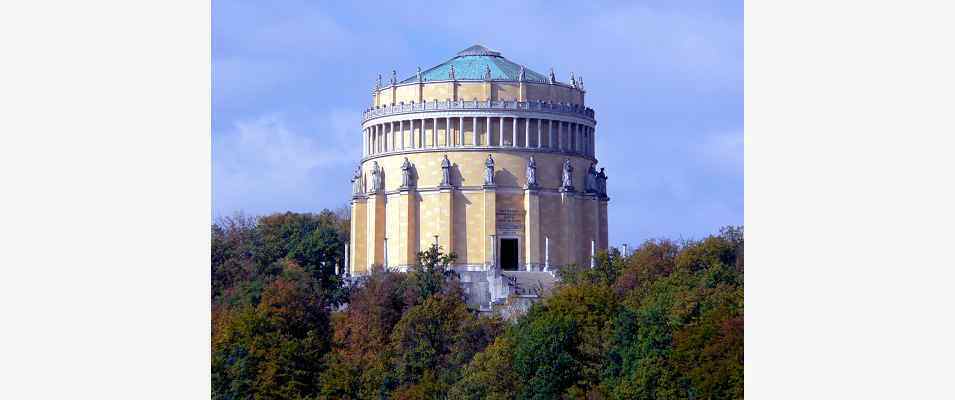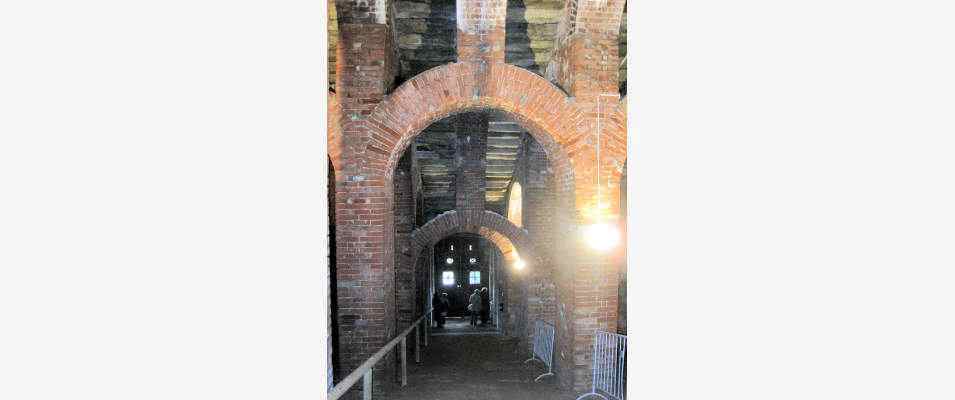




"Befreiungshalle" the Liberation Hall
at Kelheim in the national park Altmuehl valley
Long before he became king (in 1825), Ludwig I of Bavaria had travelled in the Kelheim area, and he know Kelheim, Weltenburg ![]() , and the Altmuehl valley
, and the Altmuehl valley ![]() very well. King Ludwig wanted to build a Liberation Hall in memory of the liberators of Germany who helped to save Europe from Napoleonic suppression, and he believed that the best site for the Liberation Hall was on the view on the valley of the spur-shaped hill between Altmuehl and Danube with the picturesque view on the valley of the Danube and the old town with numerous connections to the early history of the House of Wittelsbach. And the king cherished the fact that the site was in the middle of prehistoric fortifications.
very well. King Ludwig wanted to build a Liberation Hall in memory of the liberators of Germany who helped to save Europe from Napoleonic suppression, and he believed that the best site for the Liberation Hall was on the view on the valley of the spur-shaped hill between Altmuehl and Danube with the picturesque view on the valley of the Danube and the old town with numerous connections to the early history of the House of Wittelsbach. And the king cherished the fact that the site was in the middle of prehistoric fortifications.
The site (about 125 acres) was bought in 1838 and levelled in 1842 after a mountain road broad enough for construction machinery had been built. These works alone provided about 800 jobs for men from the Kelheim area.
As had been planned, on October 18th, 1842, the foundation stone was laid in the presence of the king and members of the royal court, with hundreds of people from Kelheim and neighbouring villages watching the ceremonies. The town council had ordered to hoist flags and to decorate the houses many of which were freshly painted.
Actual construction works began in 1843. Laying the foundations proved to be very difficult and very expensive because there were clefts and cavities in the site. Foundation works were not finished before 1845, though 160 workers were constantly employed.
In the summer of 1845, stonemasons began to shape the massive blocks for constructing the base. Orders were given for providing the building materials. The third step of the base construction was not yet finished when the architect, Friedrich von Gaertner, died suddenly in April, 1847. All work was stopped immediately.
Some weeks later King Ludwig ordered the architect Leo von Klenze to go on with the work. Klenze, an architect renowned for his classicist ideas, was granted a free hand as to the design of the building.
In the summer of 1847, Klenze presented his first plans to the king. He had accepted Gaertner´s idea of an circular passage and a dome, but he had changed forms according to his classicist ideas. After some time, however, Klenze made up his mind to abandon these elements, and step by step he worked out detailed plans for the Hall on Gaertner´s base of blocks as we can see it now. It was a completely different building.
No sooner had work in Kelheim begun than revolution broke out in Munich in March, 1848, which ended with the abdication of King Ludwig I. All work was stopped again; the building site was abandoned.
For the circular passage 36 columns had been cut of granite in the mountains. They were of no use now. The smaller columns, 17 feet long and weighing 6.7 short tons, had already been transported to the site. The transport of the bigger columns, weighing 33 short tone, proved to be impossible because a bridge in the country was not strong enough. For want of money nothing was done to manage the transportation until decades later the columns were used for some government buildings in Munich.
One year after his abdication, Ludwig I. made up his mind to continue building the Liberation Hall and to provide the necessary money from his private revenue, and he vowed: "The Hall will be as big and glorious as planned, though it may last a little longer until is finished".
The finishing was once more endangered when Ludwig fell seriously ill in 1854. On October 18th, 1863, just in the time for the fiftieth anniversary of the Great Battle of the Nations near Leipzig, the Liberation Hall in Kelheim was solemnly inaugurated by Ludwig.
The imposing Hall rises over the base to which a representative flight of stairs is leading. The walls of the circular building, plastered in a warm yellow colour, are divided by 18 pilasters with 18 chandeliers. The pilasters are crowned by female figures which symbolise the German tribes having taken part in the Great Battle (e.g. Hessians, Suabians, Thuringians ...) - and to be honest, it was rather difficult and hair-splitting to complete exactly the number 18. In the zone of the walls above the figures there is a gallery with pillars in Tuscan order, and the final part is an open passage which allows the view on the wide valleys. Its stone balustrades correspond to the divisions of the gallery, and its wall is equipped with pilasters and decorated with trophies. Thus Klenze tried to combine the different forms to a harmonious whole. The Hall is crowned by a cone-shaped copper roof and a glazed opening in the apex. The colossal Hall measures 96.7 feet in diameter and is 147.6 feet high. Inside, the walls are covered with marble. There are two storeys, a row of niches and, upstairs, a gallery with pillars. The 18 niches form the background for the bigger than life-size victory sculptures (sculpted by Schwanthaler and Widenmann). These sculptures symbolise the 34 states which formed the German Confederation. Two by two the victory figures carry bronze shields with names of the battlefields of the War of Liberation (e.g. Grossbeeren, Leipzig, Laon, Waterloo ...). 18 plates in the middle between the storeys announce the glory of the most famous generals, e.g. Bluecher, Wrede, Wellington ...
Golden letters in the architrave of the gallery tell the names of the conquered fortresses.
The original motive for building the Liberation Hall is made clear by a saying of King Ludwig´s which is to be read in the marble floor:
May the Germans never forget
what made the War of Liberation necessary
and what made them victorious.
Over the ornaments of the door-frame of the entrance there is the dedication:
To the German liberation warriors
By Ludwig I, King of Bavaria
In the architrave of the door-frame is the year of the completion: MDCCCLXIII (=1863).
back to the Homepage of the town Kelheim ![]()
Zuletzt aktualisiert am 10.02.2017